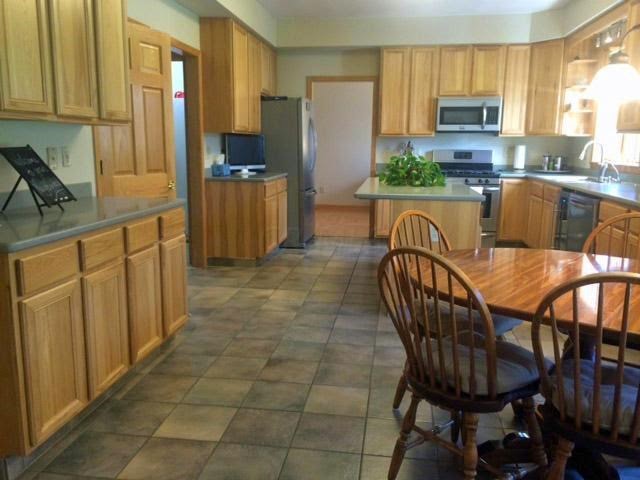Two homes will be presented at the open house tomorrow!
Click
HERE for more detailed information about the larger parcel plus home for $375,000.
Enjoy 21 acres of land which includes this 3 bedroom, 2 bath home. You will love the views from the balcony or Florida room you could spend your time exploring the peaceful surroundings. Updated kitchen with granite countertops, lots of windows and 2 story ceilings, this home has a unique character quite it's own. A shed and a 5,500 square foot outbuilding can be used for a multitude of uses. Flying is a wonderful lifestyle. If you have ever dreamed of owning your own airstrip, this little community of pilots is the best of all worlds. Fly in and fly out on your own schedule. Sounds like a little slice of heaven!
 |
Yes, you can fly in to visit this open house! Call us to let us know you are
coming for a visit! |
 |
| Property is located way back on the 21 acres of land and is unique. . |
 |
| Balcony is a wonderful place to relax and enjoy the views. |
 |
| The owner's suite is welcoming with just the right natural light. |
 |
| The great room is what everyone is looking for! |
 |
The Florida room will be a sunny spot for you to read a book
or enjoy morning coffees. |
 |
| View from the balcony. |
 |
| The kitchen boasts plentiful cabinets and granite counter tops. |
 |
HUGE out building for all of your needs. Could hold your cars, boats,
RV, or any other recreational toys in addition to your plane! |
Click
HERE for details about the ranch with easement to runway, but would make a perfect home for someone just looking for a ranch home with large out building in the country. The current owner had built this as a hanger for his plane. Asking $275,000 but for $299,900 the owner/contractor will add an additional owner's suite to the property which is currently a 2 bedroom home. This is a custom built ranch and perfect for your country escape! The owner will be present for questions regarding this home at the open house on Sunday.
 |
| Ranch home in the country on 2.92 acres with all first floor amenities. |
 |
| Perfectly situated great room with open kitchen. |
 |
| Oversized island with beautiful views out every window! |
 |
Pilots will appreciated the custom door perfect for planes
to get in and out of the hangar easily! |
 |
| Lower level has a kitchenette and full bathroom. |
 |
| View looking towards runway. |
 |
As we said, bring your plane! We are looking forward to hosting this
open house! |



















.jpg)































